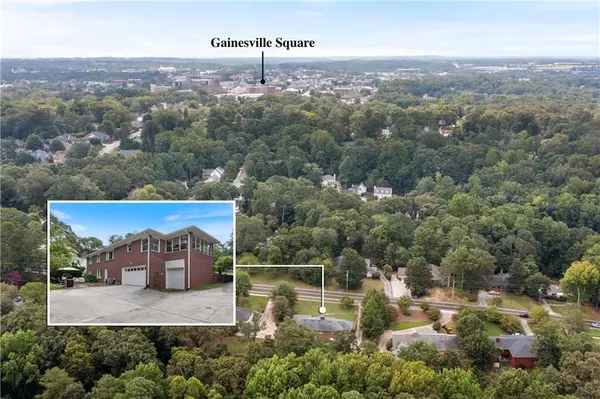
4 Beds
3 Baths
3,154 SqFt
4 Beds
3 Baths
3,154 SqFt
Key Details
Property Type Single Family Home
Sub Type Single Family Residence
Listing Status Active
Purchase Type For Sale
Square Footage 3,154 sqft
Price per Sqft $220
MLS Listing ID 7440956
Style Ranch
Bedrooms 4
Full Baths 3
Construction Status Resale
HOA Y/N No
Originating Board First Multiple Listing Service
Year Built 1955
Annual Tax Amount $560
Tax Year 2023
Lot Size 0.700 Acres
Acres 0.7
Property Description
Welcome to 590 Dixon Drive, Gainesville, GA—a beautifully maintained 4-bedroom, 3-bath home offering the perfect blend of comfort and versatility. This inviting residence features a fully finished in-law suite in the basement, complete with a private exterior entrance, making it ideal for multi-generational living or as an income-producing rental opportunity.
Step inside to find freshly painted interiors that create a bright and welcoming atmosphere. The exterior has also been recently refreshed, ensuring fantastic curb appeal. The kitchen boasts new appliances, perfect for the home chef, and the overall care given to this home by its owner is evident throughout.
Located within the desirable Gainesville City Limits, you'll love the convenience of being just a short walk, golf cart ride, or trolley trip away from Gainesville's wonderful parks and vibrant downtown. Whether you're enjoying the local amenities or relaxing in your own private retreat, this home offers the best of both worlds.
Location
State GA
County Hall
Lake Name None
Rooms
Bedroom Description Master on Main
Other Rooms RV/Boat Storage
Basement Driveway Access, Exterior Entry, Finished, Finished Bath, Full, Interior Entry
Main Level Bedrooms 3
Dining Room Separate Dining Room
Interior
Interior Features Crown Molding, Disappearing Attic Stairs, Entrance Foyer, High Ceilings 9 ft Main, High Speed Internet, Walk-In Closet(s)
Heating Central, Natural Gas
Cooling Ceiling Fan(s), Central Air, Electric
Flooring Carpet, Ceramic Tile, Hardwood
Fireplaces Number 2
Fireplaces Type Basement, Family Room, Gas Starter
Window Features Double Pane Windows,Shutters,Window Treatments
Appliance Dishwasher, Disposal, Dryer, Gas Cooktop, Gas Oven, Gas Range, Gas Water Heater, Microwave, Range Hood, Refrigerator, Self Cleaning Oven, Trash Compactor
Laundry In Basement
Exterior
Exterior Feature Private Yard, Rain Gutters
Parking Features Attached, Carport, Covered, Drive Under Main Level, Driveway, Garage
Garage Spaces 2.0
Fence Stone
Pool None
Community Features Near Schools, Near Shopping, Near Trails/Greenway, Park, Pickleball, Playground
Utilities Available Cable Available, Electricity Available, Natural Gas Available, Phone Available, Sewer Available, Water Available
Waterfront Description None
View City
Roof Type Composition,Concrete,Shingle
Street Surface Asphalt,Concrete
Accessibility None
Handicap Access None
Porch Covered, Front Porch
Total Parking Spaces 5
Private Pool false
Building
Lot Description Back Yard, Cleared, Front Yard, Level
Story One
Foundation Block, Brick/Mortar
Sewer Public Sewer
Water Public
Architectural Style Ranch
Level or Stories One
Structure Type Block,Brick
New Construction No
Construction Status Resale
Schools
Elementary Schools Centennial Arts Academy
Middle Schools Gainesville East
High Schools Gainesville
Others
Senior Community no
Restrictions false
Tax ID 01071 001016
Financing no
Special Listing Condition None


"My job is to find and attract mastery-based agents to the office, protect the culture, and make sure everyone is happy! "






