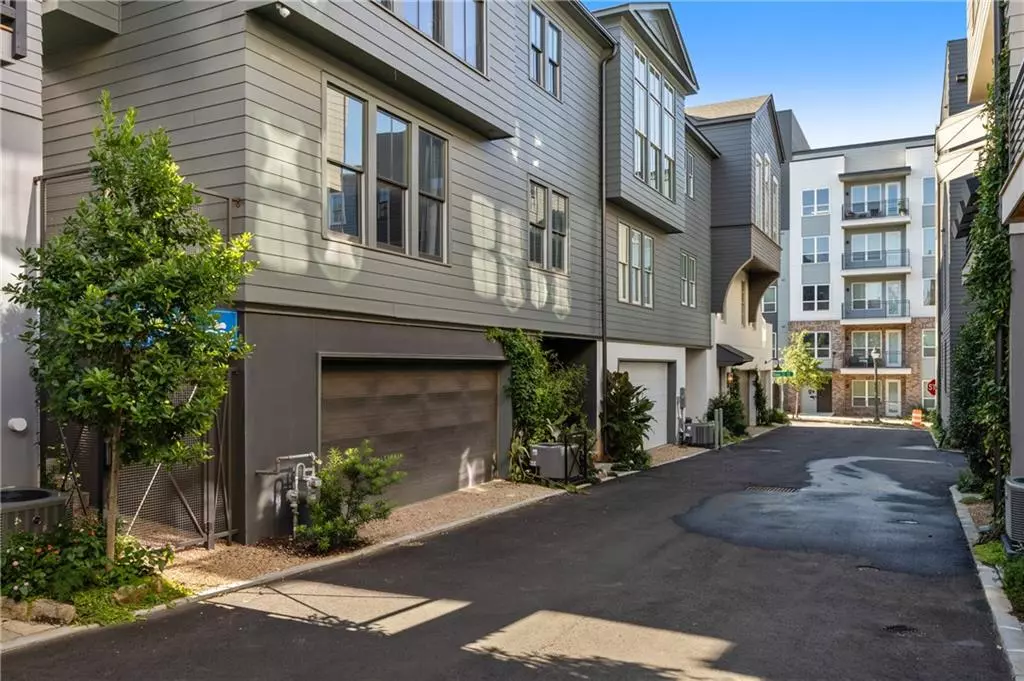
2 Beds
2.5 Baths
1,664 SqFt
2 Beds
2.5 Baths
1,664 SqFt
Key Details
Property Type Townhouse
Sub Type Townhouse
Listing Status Active
Purchase Type For Sale
Square Footage 1,664 sqft
Price per Sqft $429
Subdivision Summerhill
MLS Listing ID 7438932
Style Townhouse
Bedrooms 2
Full Baths 2
Half Baths 1
Construction Status Resale
HOA Fees $185
HOA Y/N Yes
Originating Board First Multiple Listing Service
Year Built 2021
Annual Tax Amount $7,766
Tax Year 2023
Lot Size 1,306 Sqft
Acres 0.03
Property Description
Location
State GA
County Fulton
Lake Name None
Rooms
Bedroom Description Oversized Master
Other Rooms None
Basement None
Dining Room Open Concept
Interior
Interior Features Double Vanity, Entrance Foyer, High Ceilings 9 ft Lower, High Ceilings 10 ft Upper, High Speed Internet, Low Flow Plumbing Fixtures, Permanent Attic Stairs, Smart Home, Walk-In Closet(s), Other
Heating Electric, Heat Pump, Zoned
Cooling Ceiling Fan(s), Central Air, Heat Pump
Flooring Hardwood
Fireplaces Number 1
Fireplaces Type Factory Built, Gas Starter, Insert, Living Room
Window Features Double Pane Windows,Insulated Windows
Appliance Dishwasher, Disposal, Double Oven, Dryer, Electric Water Heater, Gas Range, Microwave, Refrigerator, Self Cleaning Oven, Washer
Laundry Upper Level
Exterior
Exterior Feature Balcony, Gas Grill, Permeable Paving, Private Entrance
Garage Drive Under Main Level, Garage, Garage Door Opener, Garage Faces Front, Level Driveway
Garage Spaces 2.0
Fence None
Pool None
Community Features Homeowners Assoc, Near Public Transport, Near Shopping, Pool, Restaurant, Sidewalks, Street Lights
Utilities Available Cable Available, Electricity Available, Natural Gas Available, Sewer Available, Underground Utilities, Water Available
Waterfront Description None
View City, Pool
Roof Type Composition
Street Surface Gravel,Paved
Accessibility None
Handicap Access None
Porch Deck
Private Pool false
Building
Lot Description Level
Story Three Or More
Foundation Slab
Sewer Public Sewer
Water Public
Architectural Style Townhouse
Level or Stories Three Or More
Structure Type Cement Siding,Stucco
New Construction No
Construction Status Resale
Schools
Elementary Schools Parkside
Middle Schools Martin L. King Jr.
High Schools Maynard Jackson
Others
HOA Fee Include Maintenance Grounds,Maintenance Structure,Reserve Fund,Swim,Trash
Senior Community no
Restrictions true
Tax ID 14 005400012241
Ownership Fee Simple
Acceptable Financing Cash, Conventional, FHA, VA Loan
Listing Terms Cash, Conventional, FHA, VA Loan
Financing yes
Special Listing Condition None


"My job is to find and attract mastery-based agents to the office, protect the culture, and make sure everyone is happy! "






