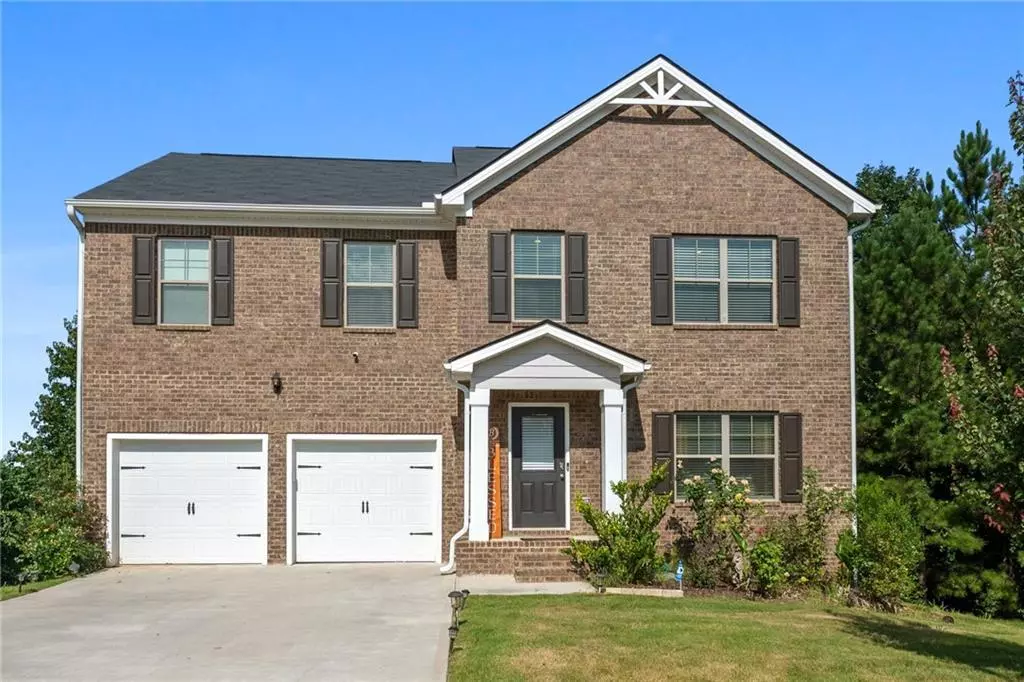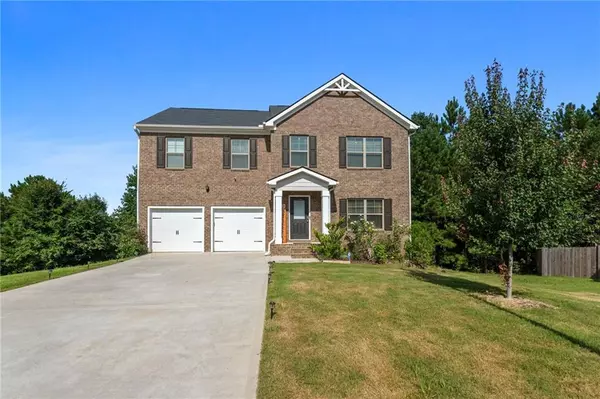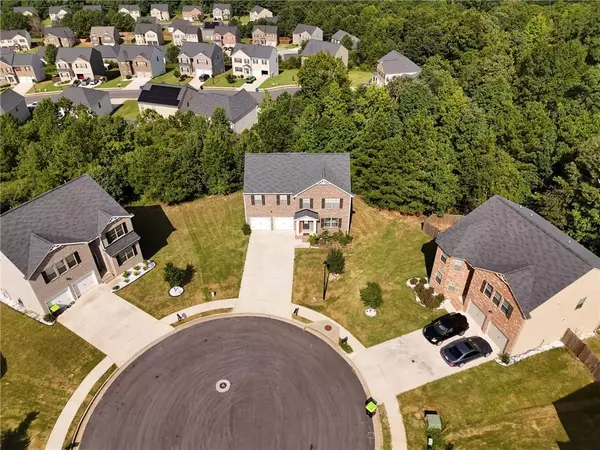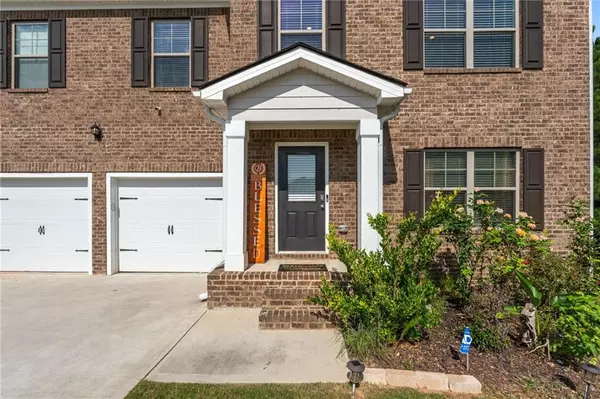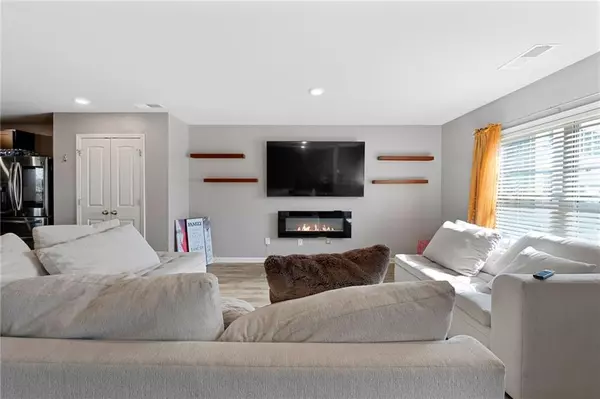4 Beds
2.5 Baths
2,050 SqFt
4 Beds
2.5 Baths
2,050 SqFt
Key Details
Property Type Single Family Home
Sub Type Single Family Residence
Listing Status Active
Purchase Type For Sale
Square Footage 2,050 sqft
Price per Sqft $162
Subdivision Panhandle Valley
MLS Listing ID 7433438
Style Traditional
Bedrooms 4
Full Baths 2
Half Baths 1
Construction Status Resale
HOA Fees $300
HOA Y/N Yes
Originating Board First Multiple Listing Service
Year Built 2021
Annual Tax Amount $5,071
Tax Year 2023
Lot Size 1,045 Sqft
Acres 0.024
Property Description
Location
State GA
County Clayton
Lake Name None
Rooms
Bedroom Description Oversized Master
Other Rooms None
Basement Bath/Stubbed, Daylight, Full, Unfinished, Walk-Out Access
Dining Room Open Concept
Interior
Interior Features Disappearing Attic Stairs, Double Vanity
Heating Central
Cooling Attic Fan, Central Air
Flooring Laminate
Fireplaces Type None
Window Features None
Appliance Dishwasher, Gas Cooktop, Gas Oven, Microwave
Laundry In Hall, Upper Level
Exterior
Exterior Feature None
Parking Features Attached, Garage, Garage Faces Front, Kitchen Level, Level Driveway
Garage Spaces 2.0
Fence None
Pool None
Community Features Homeowners Assoc
Utilities Available None
Waterfront Description None
View Other
Roof Type Composition
Street Surface Paved
Accessibility None
Handicap Access None
Porch Deck
Private Pool false
Building
Lot Description Back Yard, Cul-De-Sac, Front Yard, Landscaped, Level
Story Two
Foundation Concrete Perimeter
Sewer Public Sewer
Water Public
Architectural Style Traditional
Level or Stories Two
Structure Type Brick 3 Sides
New Construction No
Construction Status Resale
Schools
Elementary Schools Rivers Edge
Middle Schools Eddie White
High Schools Lovejoy
Others
Senior Community no
Restrictions true
Tax ID 05083D D017
Special Listing Condition None

"My job is to find and attract mastery-based agents to the office, protect the culture, and make sure everyone is happy! "

