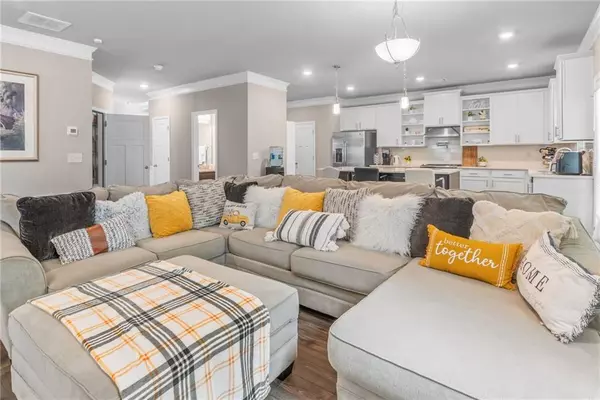
4 Beds
3.5 Baths
2,696 SqFt
4 Beds
3.5 Baths
2,696 SqFt
Key Details
Property Type Single Family Home
Sub Type Single Family Residence
Listing Status Active
Purchase Type For Rent
Square Footage 2,696 sqft
Subdivision Castleberry Hills
MLS Listing ID 7434222
Style Traditional
Bedrooms 4
Full Baths 3
Half Baths 1
HOA Y/N No
Originating Board First Multiple Listing Service
Year Built 2020
Available Date 2024-09-04
Lot Size 6,969 Sqft
Acres 0.16
Property Description
Location
State GA
County Gwinnett
Lake Name None
Rooms
Bedroom Description Oversized Master,Roommate Floor Plan
Other Rooms None
Basement None
Dining Room Butlers Pantry, Separate Dining Room
Interior
Interior Features Bookcases, Disappearing Attic Stairs, Double Vanity, High Ceilings 9 ft Main, High Ceilings 9 ft Upper, His and Hers Closets, Walk-In Closet(s)
Heating Central, Electric, Forced Air
Cooling Ceiling Fan(s), Electric, Whole House Fan
Flooring Carpet
Fireplaces Number 1
Fireplaces Type Decorative, Electric, Family Room, Insert
Window Features Insulated Windows
Appliance Dishwasher, Disposal, Double Oven, Dryer, Electric Cooktop, Electric Oven, Electric Water Heater, Range Hood, Refrigerator, Self Cleaning Oven, Washer
Laundry Electric Dryer Hookup, In Hall, Laundry Room, Upper Level
Exterior
Exterior Feature Lighting
Garage Detached, Garage Door Opener, Garage Faces Front, Level Driveway
Fence None
Pool None
Community Features Homeowners Assoc, Near Schools, Near Shopping, Playground, Pool, Street Lights, Tennis Court(s)
Utilities Available Electricity Available, Sewer Available, Water Available
Waterfront Description None
Roof Type Shingle
Street Surface Concrete
Accessibility None
Handicap Access None
Porch Breezeway, Front Porch, Rear Porch
Total Parking Spaces 2
Private Pool false
Building
Lot Description Back Yard, Landscaped
Story Two
Architectural Style Traditional
Level or Stories Two
Structure Type Brick Front,Concrete
New Construction No
Schools
Elementary Schools Sugar Hill - Gwinnett
Middle Schools Lanier
High Schools Lanier
Others
Senior Community no
Tax ID R7230 255


"My job is to find and attract mastery-based agents to the office, protect the culture, and make sure everyone is happy! "






