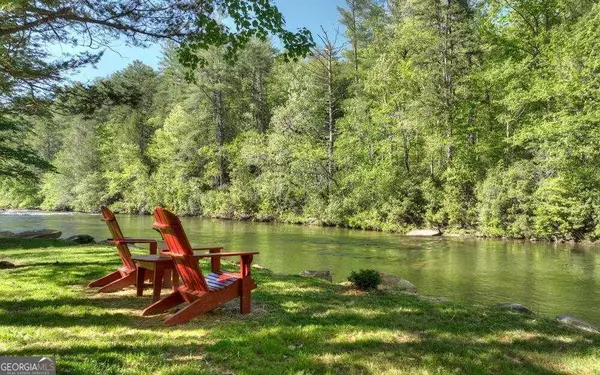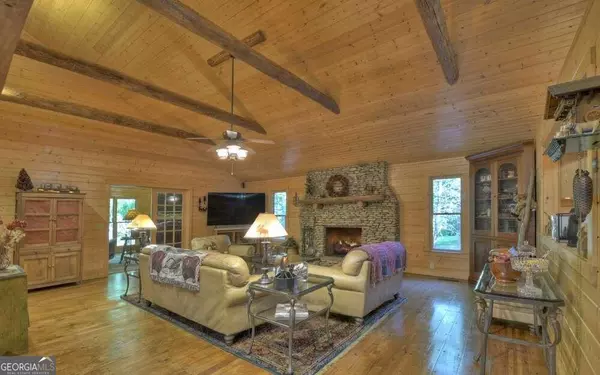
4 Beds
2 Baths
4,782 SqFt
4 Beds
2 Baths
4,782 SqFt
Key Details
Property Type Single Family Home
Sub Type Single Family Residence
Listing Status Active
Purchase Type For Sale
Square Footage 4,782 sqft
Price per Sqft $292
Subdivision Riverside
MLS Listing ID 10349663
Style Country/Rustic,Craftsman
Bedrooms 4
Full Baths 2
Construction Status Resale
HOA Y/N No
Year Built 1987
Lot Size 0.530 Acres
Property Description
Location
State GA
County Fannin
Rooms
Basement Full, Unfinished
Main Level Bedrooms 1
Interior
Interior Features Master On Main Level, Other, Walk-In Closet(s), Wet Bar, Whirlpool Bath
Heating Central, Electric, Heat Pump, Propane
Cooling Ceiling Fan(s), Central Air, Electric, Heat Pump, Other
Flooring Carpet, Hardwood, Tile
Fireplaces Number 2
Fireplaces Type Gas Log
Exterior
Exterior Feature Garden
Parking Features Basement, Garage
Fence Fenced
Community Features None
Utilities Available High Speed Internet
View Mountain(s), River
Roof Type Metal
Building
Story Two
Sewer Septic Tank
Level or Stories Two
Structure Type Garden
Construction Status Resale
Schools
Elementary Schools Blue Ridge
Middle Schools Fannin County
High Schools Fannin County
Others
Acceptable Financing 1031 Exchange, Cash, Conventional, FHA, Private Financing Available, USDA Loan
Listing Terms 1031 Exchange, Cash, Conventional, FHA, Private Financing Available, USDA Loan
Special Listing Condition Agent Owned


"My job is to find and attract mastery-based agents to the office, protect the culture, and make sure everyone is happy! "






