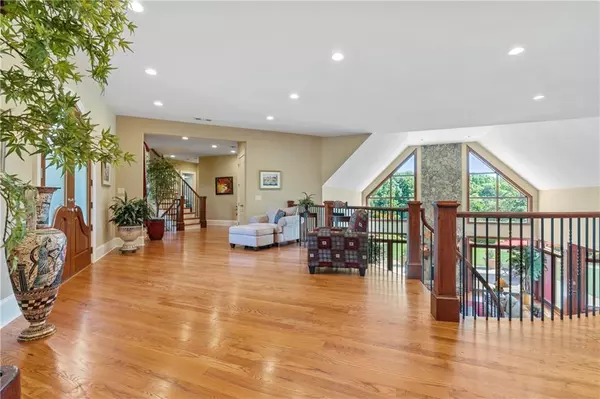5 Beds
7.5 Baths
8,719 SqFt
5 Beds
7.5 Baths
8,719 SqFt
Key Details
Property Type Single Family Home
Sub Type Single Family Residence
Listing Status Active
Purchase Type For Sale
Square Footage 8,719 sqft
Price per Sqft $453
Subdivision Na
MLS Listing ID 7428638
Style Craftsman,Traditional
Bedrooms 5
Full Baths 6
Half Baths 3
Construction Status Resale
HOA Y/N No
Originating Board First Multiple Listing Service
Year Built 2006
Annual Tax Amount $19,359
Tax Year 2023
Lot Size 4.820 Acres
Acres 4.82
Property Sub-Type Single Family Residence
Property Description
Location
State GA
County Forsyth
Lake Name Lanier
Rooms
Bedroom Description In-Law Floorplan,Master on Main,Oversized Master
Other Rooms Boat House, RV/Boat Storage, Other
Basement Driveway Access, Exterior Entry, Finished, Finished Bath, Interior Entry, Walk-Out Access
Main Level Bedrooms 1
Dining Room Open Concept, Seats 12+
Interior
Interior Features Crown Molding, Double Vanity, High Ceilings 10 ft Lower, High Ceilings 10 ft Main, High Ceilings 10 ft Upper, His and Hers Closets, Permanent Attic Stairs, Recessed Lighting, Smart Home, Tray Ceiling(s), Vaulted Ceiling(s), Walk-In Closet(s)
Heating Electric
Cooling Ceiling Fan(s), Central Air
Flooring Carpet, Ceramic Tile, Hardwood
Fireplaces Number 2
Fireplaces Type Family Room, Gas Starter, Master Bedroom
Window Features Double Pane Windows,Insulated Windows
Appliance Dishwasher, Disposal, Double Oven, Gas Cooktop, Microwave, Refrigerator, Tankless Water Heater
Laundry Laundry Room, Main Level, Sink, Upper Level
Exterior
Exterior Feature Awning(s), Lighting, Private Entrance, Private Yard, Other
Parking Features Attached, Detached, Driveway, Garage, Level Driveway, Parking Lot, See Remarks
Garage Spaces 9.0
Fence None
Pool None
Community Features Boating, Fishing, Lake, Marina, Near Schools, Near Shopping, Powered Boats Allowed, RV/Boat Storage
Utilities Available Cable Available, Electricity Available, Underground Utilities, Water Available
Waterfront Description Channel,Lake Front,Waterfront
View Lake, Trees/Woods, Other
Roof Type Shingle
Street Surface Paved
Accessibility Accessible Bedroom, Accessible Doors, Accessible Entrance, Accessible Full Bath, Accessible Hallway(s), Accessible Kitchen
Handicap Access Accessible Bedroom, Accessible Doors, Accessible Entrance, Accessible Full Bath, Accessible Hallway(s), Accessible Kitchen
Porch Breezeway, Covered, Front Porch, Patio
Private Pool false
Building
Lot Description Back Yard, Front Yard, Landscaped, Level, Private, Zero Lot Line
Story Three Or More
Foundation Concrete Perimeter
Sewer Septic Tank
Water Public
Architectural Style Craftsman, Traditional
Level or Stories Three Or More
Structure Type HardiPlank Type,Stone
New Construction No
Construction Status Resale
Schools
Elementary Schools Cumming
Middle Schools Otwell
High Schools Forsyth Central
Others
Senior Community no
Restrictions false
Tax ID 196 028
Special Listing Condition None

"My job is to find and attract mastery-based agents to the office, protect the culture, and make sure everyone is happy! "






