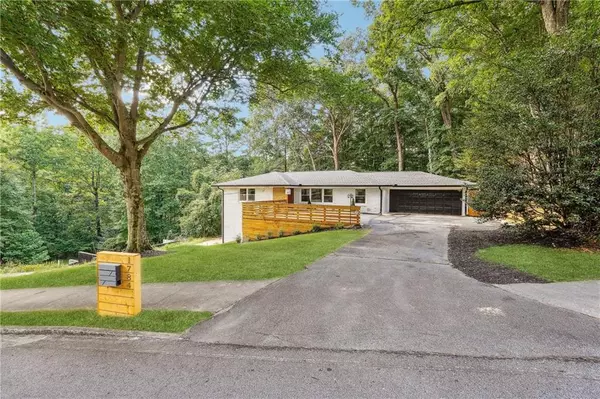
4 Beds
3 Baths
2,838 SqFt
4 Beds
3 Baths
2,838 SqFt
Key Details
Property Type Single Family Home
Sub Type Single Family Residence
Listing Status Active
Purchase Type For Sale
Square Footage 2,838 sqft
Price per Sqft $308
Subdivision Vista Via Hills
MLS Listing ID 7427719
Style Ranch
Bedrooms 4
Full Baths 3
Construction Status Updated/Remodeled
HOA Y/N No
Originating Board First Multiple Listing Service
Year Built 1958
Annual Tax Amount $5,401
Tax Year 2023
Lot Size 0.800 Acres
Acres 0.8
Property Description
Inside, you'll find an open-concept design that seamlessly integrates the living, dining, and kitchen areas, ideal for both everyday living and entertaining. The chef's kitchen is a standout feature, equipped with state-of-the-art SAMSUNG Bespoke glass appliances, and exquisite Calacatta quartz countertops and backsplash with striking waterfall edges. The gorgeous stone wall and fireplace in the living area are masterpieces, bringing an elegant flair to the interior.
The master suite provides a tranquil retreat, featuring a dual sink vanity, a freestanding bathtub, a glass-enclosed shower, and a walk-in closet. The sunroom, with its soaring vaulted ceilings, opens to a back deck overlooking a large, peaceful fenced backyard—perfect for gatherings or quiet relaxation. The landscaped fenced in yard includes a lawn and a firepit area.
Additional modern upgrades include new windows, doors, gutters, LED vanity mirrors, all new plumbing, electrical, HVAC, deck, and a new architectural roof. The finished walk-out basement, bathed in natural light from full-size windows, includes a full bathroom and access to the backyard, offering versatile space for various needs.
Located on nearly an acre lot, this home backs onto the beautiful WD Thompson Park, which features trails, a picnic area, playground, and tennis courts. It is conveniently located just minutes from Emory, CDC, CHOA, VA Hospital, and Mason Mill Park. Experience the tranquility of a desirable neighborhood combined with the vibrancy of a lively community. Don’t miss the chance to make this beautifully renovated residence your own.
Location
State GA
County Dekalb
Lake Name None
Rooms
Bedroom Description Master on Main
Other Rooms None
Basement Daylight, Exterior Entry, Finished, Finished Bath, Interior Entry, Walk-Out Access
Main Level Bedrooms 3
Dining Room Great Room
Interior
Interior Features Crown Molding, Double Vanity, Low Flow Plumbing Fixtures, Recessed Lighting
Heating Central
Cooling Central Air
Flooring Ceramic Tile, Hardwood, Wood
Fireplaces Number 1
Fireplaces Type Electric
Window Features Double Pane Windows,Insulated Windows,Skylight(s)
Appliance Dishwasher, Disposal, ENERGY STAR Qualified Appliances, ENERGY STAR Qualified Water Heater, Gas Oven, Gas Range, Gas Water Heater, Microwave, Range Hood, Self Cleaning Oven, Tankless Water Heater
Laundry In Hall
Exterior
Exterior Feature Private Entrance, Private Yard, Rain Gutters
Parking Features Driveway, Garage, Level Driveway
Garage Spaces 2.0
Fence Back Yard
Pool None
Community Features None
Utilities Available Cable Available, Electricity Available, Natural Gas Available, Phone Available, Sewer Available, Water Available
Waterfront Description None
View Bay
Roof Type Composition
Street Surface Asphalt
Accessibility Accessible Entrance
Handicap Access Accessible Entrance
Porch Deck, Front Porch, Rear Porch
Total Parking Spaces 3
Private Pool false
Building
Lot Description Back Yard, Cleared, Front Yard, Landscaped, Level
Story One
Foundation Block
Sewer Public Sewer
Water Public
Architectural Style Ranch
Level or Stories One
Structure Type Brick 3 Sides,Vinyl Siding
New Construction No
Construction Status Updated/Remodeled
Schools
Elementary Schools Briar Vista
Middle Schools Druid Hills
High Schools Druid Hills
Others
Senior Community no
Restrictions false
Tax ID 18 104 01 025
Special Listing Condition None


"My job is to find and attract mastery-based agents to the office, protect the culture, and make sure everyone is happy! "






