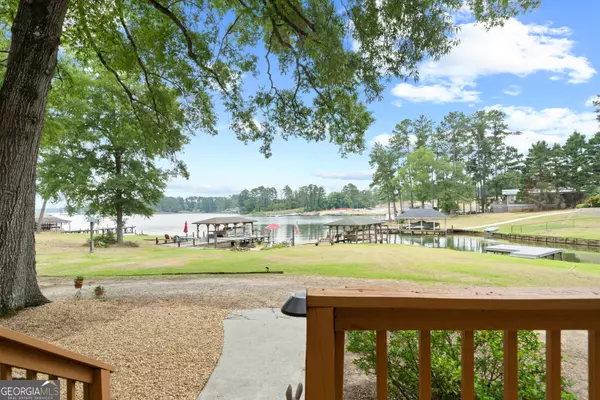
3 Beds
3 Baths
2,310 SqFt
3 Beds
3 Baths
2,310 SqFt
Key Details
Property Type Single Family Home
Sub Type Single Family Residence
Listing Status Active
Purchase Type For Sale
Square Footage 2,310 sqft
Price per Sqft $341
Subdivision Bass
MLS Listing ID 10332254
Style Bungalow/Cottage
Bedrooms 3
Full Baths 3
Construction Status Resale
HOA Y/N No
Year Built 1967
Annual Tax Amount $3,398
Tax Year 2023
Lot Size 0.780 Acres
Property Description
Location
State GA
County Baldwin
Rooms
Basement None
Main Level Bedrooms 2
Interior
Interior Features Tile Bath, Whirlpool Bath
Heating Central, Electric, Heat Pump
Cooling Central Air, Electric
Flooring Carpet, Hardwood, Tile
Exterior
Exterior Feature Dock, Other, Water Feature
Garage Carport, Guest, Side/Rear Entrance
Community Features Airport/Runway, Boat/Camper/Van Prkg, Lake, Marina
Utilities Available Electricity Available, High Speed Internet, Water Available
Waterfront Description Lake,Seawall,Swim Dock
View Lake
Roof Type Metal
Building
Story Two
Sewer Septic Tank
Level or Stories Two
Structure Type Dock,Other,Water Feature
Construction Status Resale
Schools
Elementary Schools Other
Middle Schools Oak Hill
High Schools Baldwin
Others
Acceptable Financing Cash, Conventional
Listing Terms Cash, Conventional


"My job is to find and attract mastery-based agents to the office, protect the culture, and make sure everyone is happy! "






