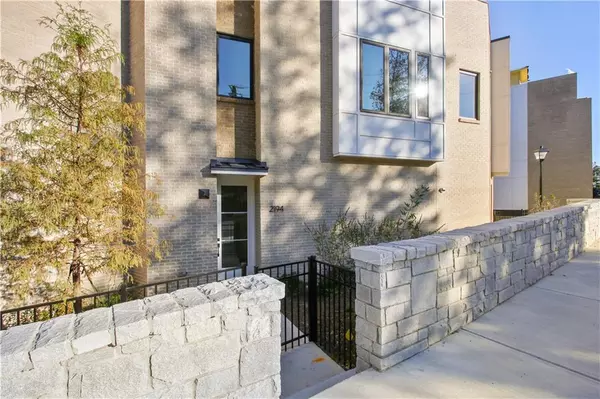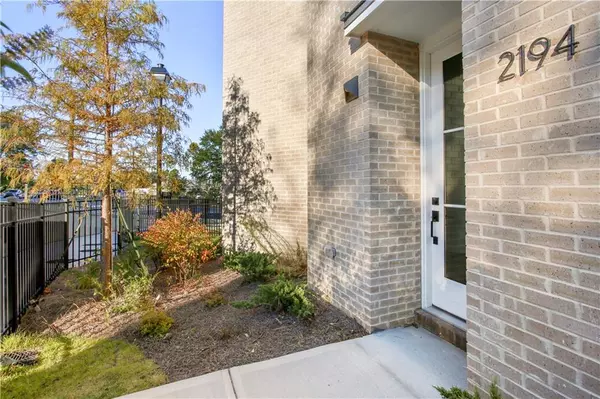
3 Beds
3.5 Baths
2,999 SqFt
3 Beds
3.5 Baths
2,999 SqFt
OPEN HOUSE
Sun Dec 22, 2:00pm - 4:00pm
Key Details
Property Type Townhouse
Sub Type Townhouse
Listing Status Active
Purchase Type For Rent
Square Footage 2,999 sqft
Subdivision The Bristol
MLS Listing ID 7414622
Style Contemporary,Townhouse
Bedrooms 3
Full Baths 3
Half Baths 1
HOA Y/N No
Originating Board First Multiple Listing Service
Year Built 2020
Available Date 2024-08-02
Property Description
Location
State GA
County Dekalb
Lake Name None
Rooms
Bedroom Description Oversized Master
Other Rooms None
Basement None
Dining Room Separate Dining Room
Interior
Interior Features Double Vanity, Elevator, Entrance Foyer, High Ceilings 9 ft Upper, High Ceilings 10 ft Main, High Speed Internet, Walk-In Closet(s)
Heating Electric, Forced Air, Zoned
Cooling Ceiling Fan(s), Central Air, Zoned
Flooring Carpet, Hardwood
Fireplaces Type None
Window Features Insulated Windows
Appliance Dishwasher, Disposal, Electric Water Heater, Gas Cooktop, Gas Range, Microwave, Self Cleaning Oven
Laundry In Hall, Lower Level
Exterior
Exterior Feature Balcony, Private Yard, Other
Parking Features Attached, Drive Under Main Level, Garage, Level Driveway
Garage Spaces 2.0
Fence Front Yard, Privacy
Pool None
Community Features Homeowners Assoc, Near Public Transport, Near Schools, Near Shopping
Utilities Available Cable Available, Electricity Available, Natural Gas Available, Phone Available, Sewer Available, Underground Utilities, Water Available
Waterfront Description None
View City
Roof Type Other
Street Surface Asphalt
Accessibility None
Handicap Access None
Porch Deck, Rooftop
Private Pool false
Building
Lot Description Front Yard, Landscaped, Level, Private
Story Three Or More
Architectural Style Contemporary, Townhouse
Level or Stories Three Or More
Structure Type Brick 3 Sides,Cement Siding,Frame
New Construction No
Schools
Elementary Schools Huntley Hills
Middle Schools Chamblee
High Schools Chamblee Charter
Others
Senior Community no
Tax ID 18 308 14 004


"My job is to find and attract mastery-based agents to the office, protect the culture, and make sure everyone is happy! "






