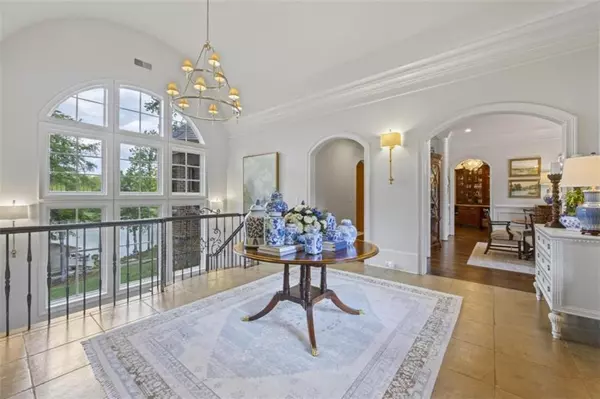
4 Beds
4 Baths
7,013 SqFt
4 Beds
4 Baths
7,013 SqFt
Key Details
Property Type Single Family Home
Sub Type Single Family Residence
Listing Status Active
Purchase Type For Sale
Square Footage 7,013 sqft
Price per Sqft $377
Subdivision Jefferson Shores
MLS Listing ID 7397267
Style French Provincial
Bedrooms 4
Full Baths 3
Half Baths 2
Construction Status Resale
HOA Fees $800
HOA Y/N Yes
Originating Board First Multiple Listing Service
Year Built 2002
Annual Tax Amount $13,658
Tax Year 2023
Lot Size 5.500 Acres
Acres 5.5
Property Description
Location
State GA
County Jackson
Lake Name None
Rooms
Bedroom Description Master on Main
Other Rooms Gazebo, RV/Boat Storage
Basement Boat Door, Daylight, Exterior Entry, Finished, Full
Main Level Bedrooms 1
Dining Room Seats 12+, Separate Dining Room
Interior
Interior Features Beamed Ceilings, Bookcases, Central Vacuum, Double Vanity, High Ceilings, High Ceilings 9 ft Lower, High Ceilings 9 ft Main, High Ceilings 9 ft Upper, Smart Home, Walk-In Closet(s)
Heating Central, Heat Pump
Cooling Ceiling Fan(s), Central Air, Electric
Flooring Ceramic Tile, Hardwood, Laminate
Fireplaces Number 2
Fireplaces Type Family Room, Gas Log, Gas Starter, Outside
Window Features Double Pane Windows,Insulated Windows,Window Treatments
Appliance Dishwasher, Electric Oven, Electric Water Heater, Gas Cooktop, Microwave, Refrigerator
Laundry Laundry Room, Main Level
Exterior
Exterior Feature Balcony, Garden, Lighting, Private Yard
Garage Drive Under Main Level, Garage, Level Driveway
Garage Spaces 4.0
Fence None
Pool None
Community Features Boating, Homeowners Assoc, Lake
Utilities Available Cable Available, Electricity Available, Water Available
Waterfront Description None
View Lake
Roof Type Composition
Street Surface Paved
Accessibility None
Handicap Access None
Porch Deck, Patio, Screened
Private Pool false
Building
Lot Description Back Yard, Front Yard, Lake On Lot, Landscaped, Level, Private
Story Two
Foundation Concrete Perimeter
Sewer Septic Tank
Water Public
Architectural Style French Provincial
Level or Stories Two
Structure Type Brick,Stone
New Construction No
Construction Status Resale
Schools
Elementary Schools Jefferson
Middle Schools Jefferson
High Schools Jefferson
Others
HOA Fee Include Maintenance Grounds
Senior Community no
Restrictions false
Tax ID 066 002M
Ownership Other
Financing no
Special Listing Condition None


"My job is to find and attract mastery-based agents to the office, protect the culture, and make sure everyone is happy! "






