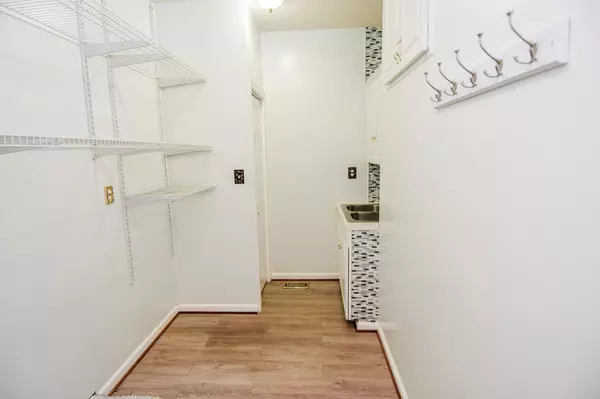
6 Beds
4 Baths
4,901 SqFt
6 Beds
4 Baths
4,901 SqFt
Key Details
Property Type Single Family Home
Sub Type Single Family Residence
Listing Status Active
Purchase Type For Sale
Square Footage 4,901 sqft
Price per Sqft $122
MLS Listing ID 10265605
Style Traditional
Bedrooms 6
Full Baths 4
Construction Status Resale
HOA Y/N No
Year Built 1997
Annual Tax Amount $6,897
Tax Year 2023
Lot Size 5.000 Acres
Property Description
Location
State GA
County Lamar
Rooms
Basement Bath Finished, Concrete, Daylight, Interior Entry, Exterior Entry, Full
Main Level Bedrooms 2
Interior
Interior Features Central Vacuum, Double Vanity, Two Story Foyer, Separate Shower, Walk-In Closet(s), Whirlpool Bath, Master On Main Level
Heating Natural Gas, Central
Cooling Electric, Central Air
Flooring Tile, Carpet
Fireplaces Number 2
Fireplaces Type Living Room, Master Bedroom, Factory Built, Gas Log
Exterior
Parking Features Basement
Garage Spaces 2.0
Community Features None
Utilities Available Cable Available, Electricity Available, Natural Gas Available, Water Available
Roof Type Composition
Building
Story One and One Half
Foundation Block
Sewer Septic Tank
Level or Stories One and One Half
Construction Status Resale
Schools
Elementary Schools Lamar County Primary/Elementar
Middle Schools Lamar County
High Schools Lamar County
Others
Acceptable Financing Cash, Conventional, FHA, VA Loan
Listing Terms Cash, Conventional, FHA, VA Loan
Special Listing Condition Estate Owned


"My job is to find and attract mastery-based agents to the office, protect the culture, and make sure everyone is happy! "






